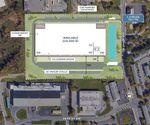
Building Size
224,000 SF
Office Area
Build to Suit
Dimensions
700’ x 320’
Bay Sizes
- Typical: 52’ x 56’-6”
- Loading Bay: 60’ x 56’-6”
Car Parking
129 Spaces
Trailer Parking
42 Spaces
Loading Docks
Forty-Three (43) dock doors:
- 9’‐0” x 10’‐0” insulated steel vertical lift overhead doors on 2” horizontal track with vision panels and Z‐guard track protection
Twenty-two (22) fully equipped with:
- 6’ x 8’ Mechanical Dock Levelers with 35,000 lb. capacity and 16” lip
- Dock Seals
- Dock Bumpers
Drive Ins
Two (2) 16’ x 14’
Fire Protection
ESFR
Heating & Ventilation
- Gas-Fired Heaters
- 55°F [+/‐ 2°F] Inside, 10°F Outside
- Ventilation Per Code
Lighting
Interior and exterior LED fixtures
Electrical Service
2,000 AMP Service
Floor Slab
8” concrete floor slab
Truck Court
Overall depth of 185‐0” with 60’‐0” deep concrete apron, 70’ main drive and 55’ for trailer storage


